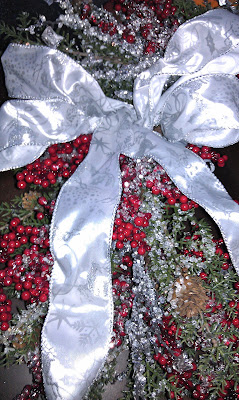I hope everyone had a happy Thanksgiving! And a relaxing day after (for all of the non Black Friday shoppers). Ours was wonderful. We decided this year to divide the holidays between our two families (alternating each year) so we could spend more time with each family and be able to relax a bit more. Holidays were a bit stressful trying to make it to two different dinners on the same day and (for me) an abundance of baking. So, this year, Thanksgiving was with my family and Christmas will be with Kevin's.
As usual, I had the task of baking for dessert. Pies are the traditional choice. Last year I made them in cupcake tins so they were individually portioned. They turned out great, with one problem. People wanted to try multiple varieties so we were cutting them in half. So this year I decided to make them even smaller. Using mini muffin tins. And created bite sized pies. They worked out perfectly! People were able to have multiple flavors with no cutting.
The day after, we spent relaxing. I also got some of our holiday decorations up (well all of the decorations we have so far). Our little tree was put up and decorated. A couple holiday candles pulled out. And the menorah set in the window next to the tree.
Being the first Christmas in our house, we don't have any lights yet (but we plan to pick some up for Kevin to hang on the house). I also plan on making a wreath for the front door and possibly picking up some small evergreen plants for the pots on the stairs to the porch.
And since it's been a while since the last post (sorry!), last weekend we got a few things taken care of. We made our weekly Home Depot trip and picked up the tin tiles that will be our kitchen backsplash. They are currently in the process of being painted (and then distressed). Hopefully we can get those finished and installed soon. We also painted a base coat of white in our bathroom. Plans are to stencil or get some sort of pattern/design in a color over the white.
With the long weekend, we're hoping to get a good bit more done around the house. It's starting to come together, but there is still so much to do. And I will try to start posting more often again (sometimes we just get busy...)


































